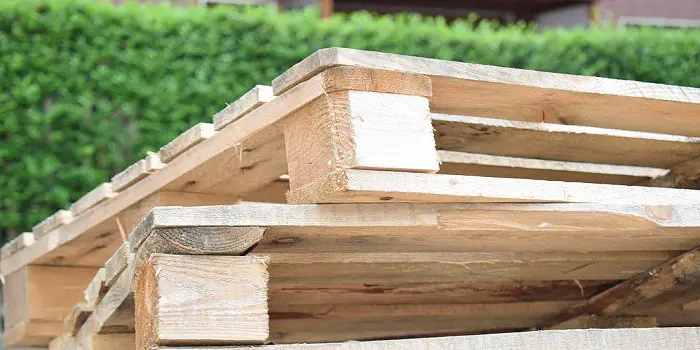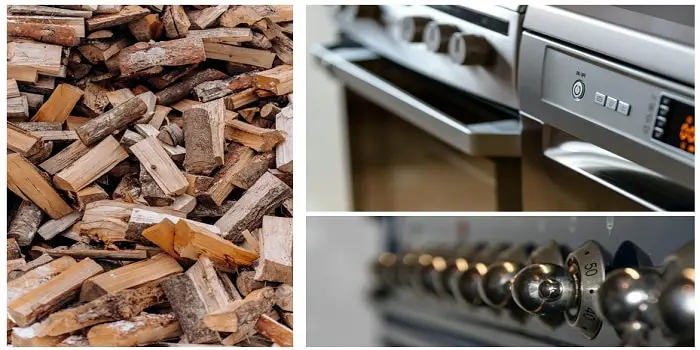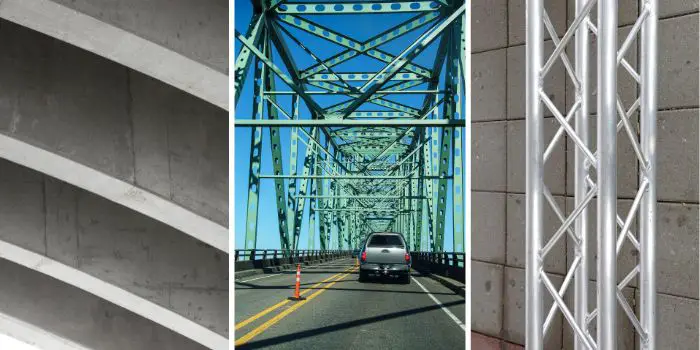
The terms beam, girder, and joist may seem interchangeable, but there are important differences between them. In general terms, a joist and a girder basically are beams.
The term beam is more all-encompassing when referring to a supporting structure for a roof or flooring. Consider beam to be the general term, while joist and girder have a more specific definition.
A girder is the primary load-bearing beam that is supported by posts while a joist is a structural member that supports the beams.
It’s more accurate to call them joist beams rather than simply joists. So, while you can use the term beam as a general description, it is not accurate when applied to a specific joist or girder inside the structure.
What follows are specific definitions for beams, girders, and joists followed by their types and differences.
What is a Beam?
A beam is a load-bearing member which is positioned horizontally inside the structure. A post is a vertical support structure that usually supports the beam itself.
Practically every home will have beams, and most residences will also have girders, joists, and headers along with other types of beams.
The beam will bear the load of the structure and transfer the weight to other areas where it can be supported.
This usually means posts that support the beam or other beams depending on the design. You can compare this to girders that support joists.
Headers transfer the load to the framing in the walls. And studs transfer loads to the joists, which in turn pass that load to the girders and then to the posts.
You will find beams in most parts of the structure of the home. It’s even true that beams will top the vertical studs, although there is no specific name for this type of beam.
Types of Beams
What separates the types of beams is how they are made and what type of structure they can be found. For example, a large building or bridge will almost certainly use steel, while most homes use dimensional lumber.
Combined Dimensional: Uses multiple pieces of dimensional lumber to span considerable distances.
Engineered: Uses factory-created wood or dimensional lumber mostly used in home joist construction.
Flitch: This is a lumber beam with steel plates for reinforcement. This creates an extra-strong beam.
LVL: Called Laminated Veneer Lumber, this beam is like plywood, but can be fabricated to greater lengths.
Steel: Mostly used in commercial applications, I-beams and Z-beams are normally made of steel.
Timber: A single piece of wood, normally exposed for its aesthetic value.
And while there may be various sub-types of beams, this covers the basic function of most beams in the home.
What is a Joist?
This is a secondary support beam that is also horizontal and provides support for all sub-flooring in the home.
A joist is normally supported by beams or a girder beam. The girder beam will always run perpendicular to the joist.
You will find joists made of dimensional lumber, LVL, engineered lumber, or steel. You may find in some homes that trusses are used in place of joists, although they are considered joists.
The most common floor joist is dimensional lumber. They come in a wide variety of sizes, but most are 2×8, 2×10, or 2×12. Plus, they are normally spaced 16”, 19”, or 24” apart.
Types of Joists
There are three basic types of joists, ceiling, floor, and rim. All three can normally be found in the home.
Ceiling: As the name suggests, they are joists that support loads of roofs, and are the last horizontal supports before the framing of the roof starts.
The load from the roof is transferred to the framing, which is then moved to the ceiling joists located around the perimeter.
Floor: This supports the subfloor, which means that it distributes the weight of persons, pets, and objects that are present on the floor.
A girder beam that runs perpendicular under the floor joists distributes the weight.
When constructed the right way, the girder beam will help to evenly distribute the weight as much as possible. This helps prevent a single heavy object from pushing down into the floor.
Rim: You’ll find rim joists constructed perpendicular to the end of the floor joists. The rim joists prevent warping, but they also transfer the weight to the perimeter of the house so that the floor does not sag.
A rim joist is not exactly a load-bearing beam in the same sense as a girder beam. But it does work with floor joists to support the floor.
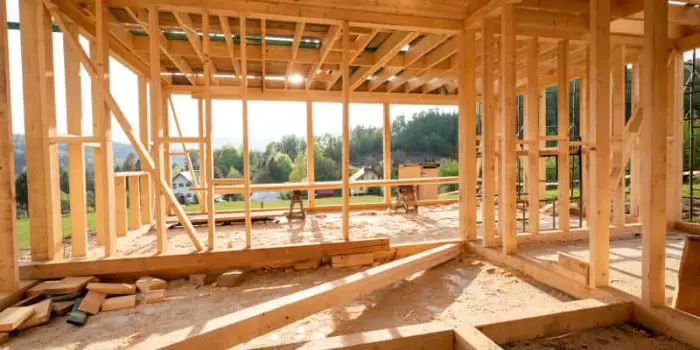
What is a Girder?
This is the main beam in the structure. It supports all the other beams and naturally is the strongest. The girder beam is supported directly by vertical posts.
Quite often, girder beams are created from dimensional lumber or steel I-beams, depending on the load that they must bear.
You will normally find girder beams at the base of the home. They support the frame of the house in conjunction with the floor joists.
In addition to vertical posts, girders are also supported on either end by foundation walls that are normally made of concrete.
Although you normally hear the term “girder beam” used for bridges or large structures, it is a part of most homes as well.
It’s just normally not called a girder beam. Instead, it is often referred to incorrectly as the main beam.
But if the beam is supported directly by vertical posts and is holding up the other beams, then it is a girder beam.
Types of Girders
There are a few types of girders that can be found in the home, but these are mostly differences in the material rather than in purpose. The three main types include the following.
Dimensional Lumber: It is probably the most common type of girder found in the home. It is simple to install and quite strong.
Solid Wood: Solid wood is created from a single tree. Its aesthetic qualities are such that it is often left exposed so it can be seen from the interior.
Steel I-Beam: This gets its name from its shape. It’s perfect for bearing loads and can span upwards of 45’ or more. You will mostly find this type of girder in larger structures, but it can be found in the home as well.
Joist vs. Beam vs. Girder
A joist is a type of beam. They tend to be made from the same materials, but the joist is the second support beam in the structure.
While the beam can be found in headers and ceilings, although they are smaller than floor joists.
Again, a girder is a type of beam. But the difference is that the girder is the main horizontal support beam for the structure. The girder supports the joist beams and all other beams in the home.
The girder is also the largest of the beams, as it must hold the most weight. The girder is also the fewest in number found in the home and in structures. There are many joists and standard beams but only a few girder beams.
The joist and girder are related but not the same. The girder will support the joist. Girders and joists are positioned perpendicular to each other.
The girder will also span the length of the structure in most cases. Joists are far more numerous, but they are also smaller than the girder beam.
You can think of a beam as the general term for girders and joists. But to be specific, you will need to use the proper term for the specific type of beam.
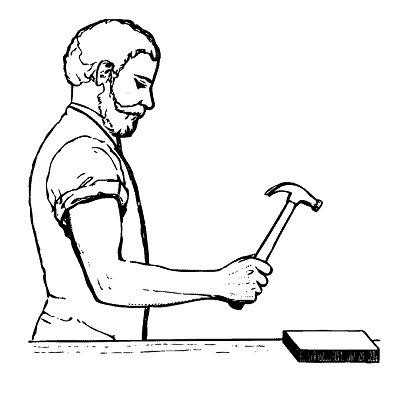
Hi, I am Mark Garner a professional carpenter, woodworker, and DIY painter. I live in the small city of Peoria, Arizona as a semi-retired woodworker. I have started this blog with a simple motive to help you with my wood experience in this sector. If you like to know more about what I love doing and how it all got started, you can check more about me here.


